The flooring I'm installing in this house is a type of man-made flooring called Bamboo Strand. The flooring is made up of lots of bamboo fibers compressed together with an adhesive to form solid planks. These planks are harder than just about any other type of wood.
Starting Out
Since this is a split-entry style of home, we have an open stairwell leading up into the living room and hallway. As this is a very visible point, and as the floor is pre-finished, I had to use the stairwell as my starting point. If I had drawn a line anyplace else, and it was even the slightest bit askew of the stair nosing, it would have been very noticeable.
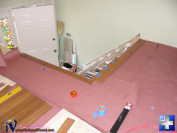
The nosing is installed with screws (to be plugged and spot finished) at the top of the stairs, and face-nailed elsewhere. I left the long leg unattached as I want to ensure it is exactly 90 degrees to the flooring. The two legs are mitered and joined together with a biscuit. (I use the porter-cable biscuit joiner). I am still not quite happy with the nosing right at the top of the stairs, as there was very little solid material to screw it to due to the space between the top riser and the header joist (which, by the way, is not even remotely square to the room or the opening - you have to love rough framing). For the nosing adjacent to the stairs (but not the stuff 90 degrees to it), I nailed a 2x6 to the header joist to provide some more nailing surface. I'll finish that out later with a frame and panel treatment like the rest of the stairwell.
One I had the nosing installed (that took an evening and a morning of measurements, double-checking, cutting, mitering, assembly etc.) I racked out several rows of flooring, cutting the starting pieces to odd lengths
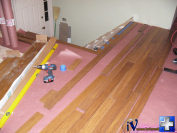
The paper I'm using is plain old red rosin paper for flooring. Since the basement is finished, I don't have to worry a lot about mosture transfer. We also didn't like the idea of having tar-impregnated felt on the floor when we went through all the trouble to get flooring that had very little noxious gas outgassing (far less than normal wood flooring or carpet) and a very good/low VOC rating. I doubled-up the paper just in case. I shimmed the low spots around the stairs with cuttings from manilla file folders.
When extending the line out from the stairs, I screwed a backer block into the flooring to provide some support for the board when nailing. The nailer will slam the board back enough that unless you have solid backing, the nail will stand proud and the board will have moved. This way I saved myself that grief.
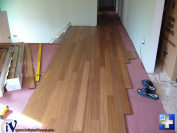
Here you can see the flooring run fairly solid. The two short pieces near the wall are there just for me to figure out how many boards I'll need there. The nailed run they are butted up against is as close to the wall as you can get with the power nailer. The next row I can nail by hand through the tongue, the final row and a third or so must be face nailed and filled. If I had used a nailer from bostitch or others, I wouldn't even be able to get that close with the nailer, and would have to hand nail two rows before the face nailing.
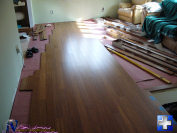
Problems
You have to expect problems with any flooring. Even though this material is man-made, it bowed just like wood, as you can see from this photo. Luckily, the flooring would nail down tight without any problems. I set aside the most severly bowed boards anyway, and always made sure they were used in places where there would be good nailing and plenty of other boards around them for support. One good thing is that I ended up (so far) with no boards with any noticeable bend along their length (at 90 degrees to the warp below). Those are more difficult to deal with, and are pretty common with solid wood floors.

Ine thing I didn't expect was the difficulty face-nailing. It is almost impossible to face nail this stuff with a pneumatic nailer, even at 110psi. in about 3/5 of the nailings I tried, I ended up with something similar to this photo. After a run of that near the wall in the hall and a similar run near a wall in the baby's room, I decided to ditch the pneumatic nailer and instead pre-drill and hand nail. That is time consuming, but not as time consuming as patching the problems left by these smushed pneumatic trim nails.
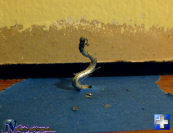
First Room Almost Complete

I promised Melissa that the first room I would finish would be the baby room. In order to do that, I had to extend the run from the stairs into the hall and down to the door of this room. That helped established a consistent line and made sure everything in the house lined up properly. If I didn't do that, I would have to use ugly T molding or an unslightly tapered rip (not good on pre-finished flooring) to make the rooms line up.
The Primatech nailer made quick work of most of the flooring in here. Since the room is about 10' wide, every row required cutting at least one (usually two or three) boards. To ensure I didn't end up with very short pieces on one end (two of which are in there, which is why I did this later), I marked the 6' mark from the ending wall as a line down the middle of the room. If I was going to end up just short of that, I used a different board to start the row.